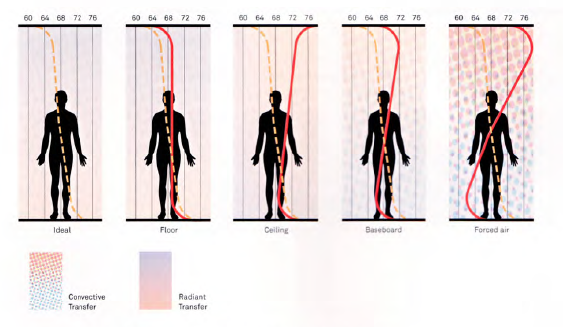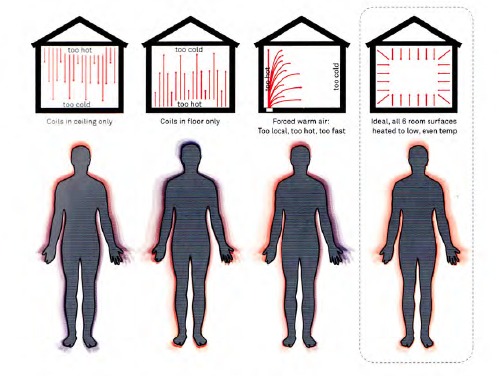Over the course of the semester, I learned a lot about the interaction between human experience, spatial construction and the inherited dynamics of energy, heat, air, light and water. Each assignment helped to further my understanding of these topics.
Assignment 1: Solar Diagrams gave me a new understanding of the movement of the sun and its relation to how we consider architecture. There are major seasonal differences in what angle the sun travels through the sky. In the winter, the sun is much lower and creates more intense shadows. In the summer, we must consider shading devices to protect a building from overheating. It is important in design to consider the affect that the sun has on the building year round.
Assignment 2 and 3: Flow Diagrams was a great exercise in diagramming for one. I learned that two factors influence the water footprint of consumption in a country. The first is what and how much do consumers consume. The second is what are the water footprints of the commodities consumed. I created diagrams that communicated the gross virtual water import and export of the world regions between 1995 and 1999.
Assignment 4: The Bay Game taught me first about the Chesapeake Bay watersheds. When we played the game, I was a Land Developer in the James River Watershed. I was able to choose what types of land I should purchase and develop. Communication between the other roles in my watershed was key and should be considered as an important element in the actual development of the Chesapeake Bay watersheds.
Assignment 5: Energy Systems was an interesting assignment and allowed some creativity. We had to design for the delivery of energy needs to a population in the aftermath of a disaster. I chose to work on a design for my hometown of Melbourne, Florida, which is often effected by hurricanes. I proposed to use solar panels to capture energy in the forms of heat and electromagnetic radiation to charge cell phones, heat water, and heat pools. I enjoyed this assignment for the purpose of teaching me more about different types of energy systems that can be used at both large and small scales.
Assignment 6: Thermal Perception taught me how to use and read a psychometric chart. By plotting the temperature and humidity on the chart one can determine design strategies that may fall within human comfort zone as well as passive solar heating and natural ventilation. For this assignment my measurements that I gathered and analyzed did not align with my personal experience in the location.
Assignment 8: Natural Ventilation was another great exercise in diagramming. I learned about the different types of ventilation, in particular, cross ventilation was applied in my case study. Cross ventilation uses air-pressure differentials caused by wind. It depends on two continuously changing factors: wind availability and wind direction. The wind creates a high pressure zone where it impacts the building and a low pressure zone on the leeward side, drawing air through the building. Pressure is highest near the center of the windward wall diminishing to the edges as the wind finds other ways to move around the building so air intakes are preferable near the center or the high pressure zones.
Assignment 9: Applying Principles in Design was a great summary of the entire course. It helped me apply all of the skills I gained from the course to my studio project. I found it beneficial to first evaluate the design of my house in plan in terms of sun angle/path, wind speed/direction, ventilation, and thermal comfort. I studied how the intervention of a porch would function in both the winter and in the summer. In particular I studied the differences of sun angle, natural ventilation, wind direction/speed, and thermal comfort. I explored two very simple material choices that would make sense for the particular season.
I will continue to apply the skills that I gained from this class. I already have noticed myself asking new questions and thinking about new strategies in design that I did not consider before taking this class.


































